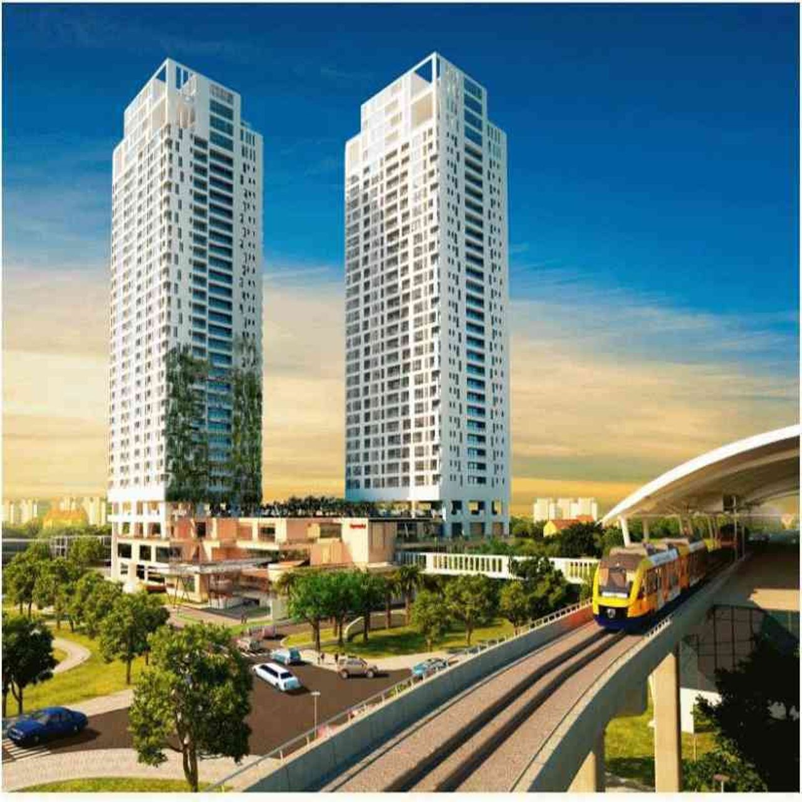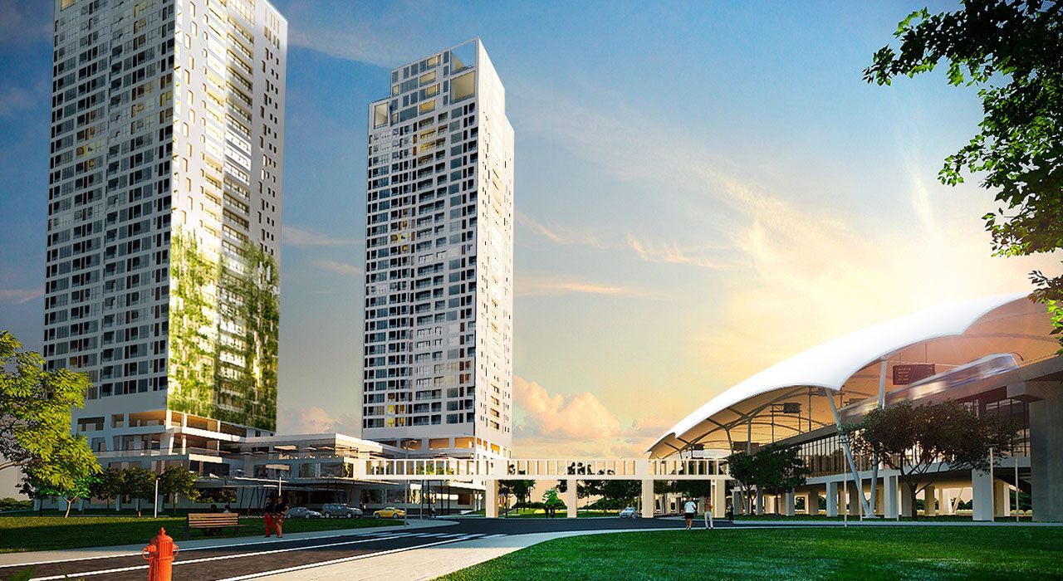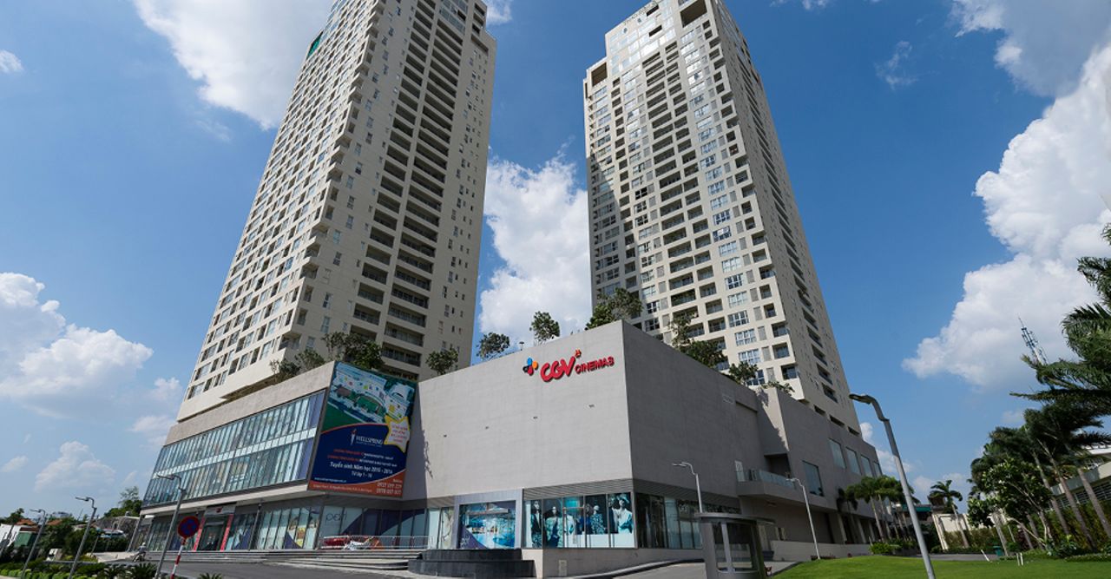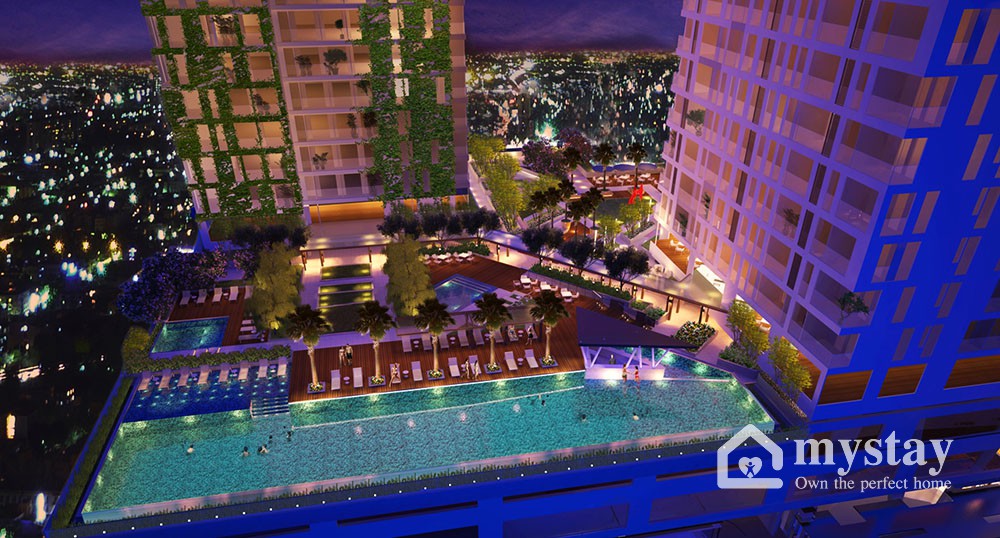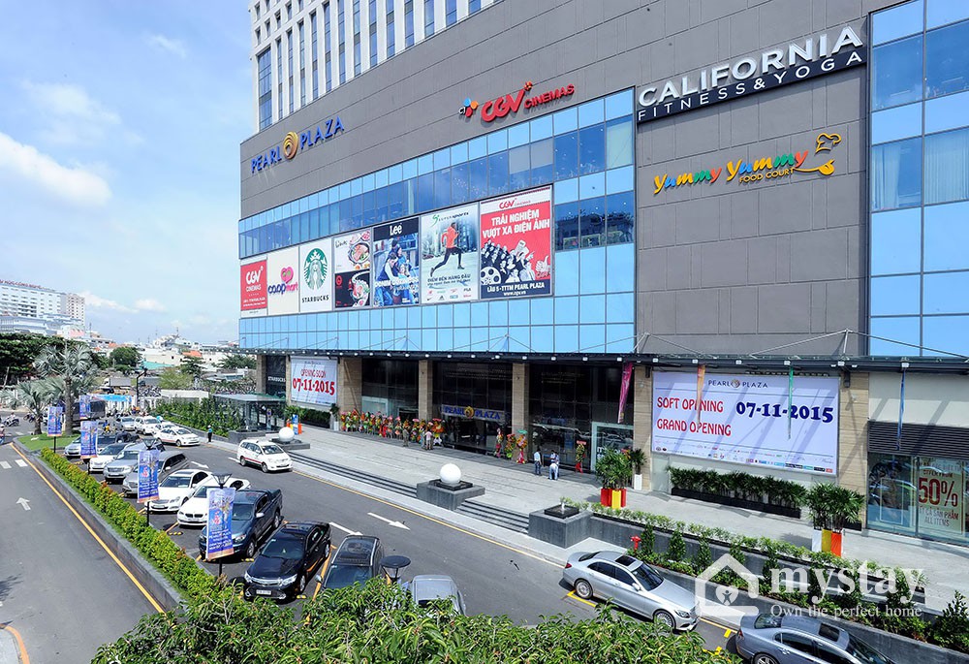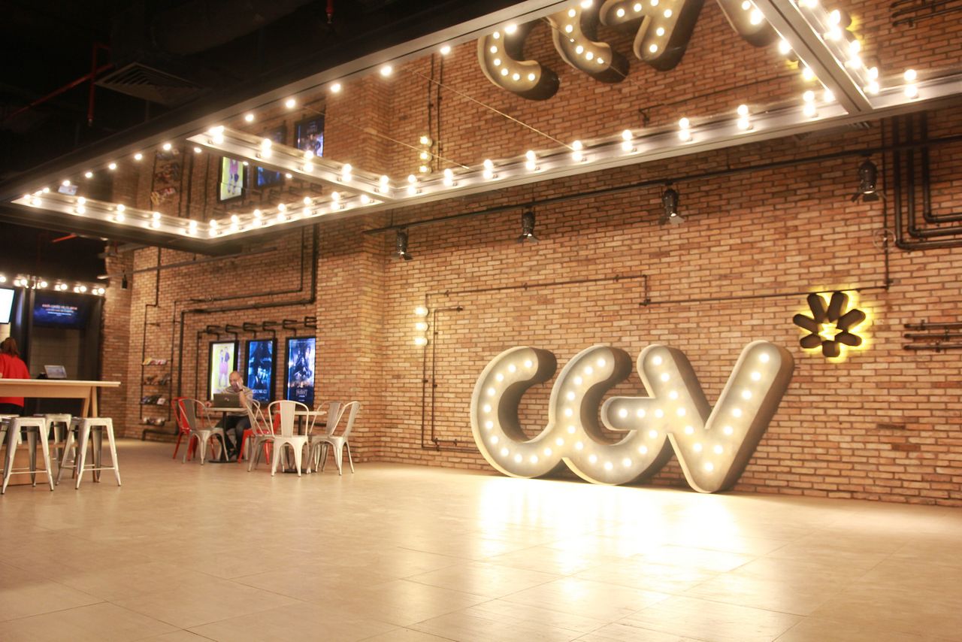Located at 12 Quoc Huong, Thao Dien, D2, Ho Chi Minh City on a land lot of 12,885 m2. Thaodien Pearl is the highlighted gateway of Thao Dien village.
The project mixes 3 levels of commercial center and 2 residential towers, where different volumes and terraces compile the commercial centre, avoiding a massing effect that could cut off urban continuity.
The towers are placed in staggered rows, in order to give nice view to every apartments. To reduce the impact of heat gain and solar glare, a double façade with large loggias provide essential shading in this tropical region. These loggias also provide enjoyable outdoor space, in continuity with indoor living room. On the roof level of the commercial center, a large residential landscape terrace and swimming pool area offers a nice and quiet resting haven. The last levels of the towers are penthouses units with large gardens/swimming pools area.
The Thaodien Pearl project is definitely a modern mixed use building in line with the current concern of energy saving and environmental integration.
Swimming pool
Elevator
Convenience store
Security guard
Backup generator
Access card
Receptionist
Car Parking
GYM
Basement
System Fire Fighting
Motorbike Parking
Maintenance Staff
Community Hall
Restaurant
Yoga & Meditation
Club House
Indoor Games
Playground
Coffee Shop
Intercom

